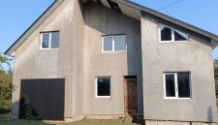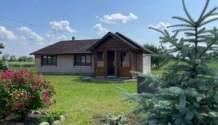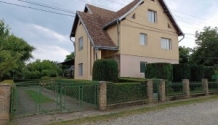
Victoria 73 House
Об'єкт :
- Додатково: Hot Tub, Inground Pool, Kitchen Facilities, Pool - Outdoor
- Стилі: Модерн
- Агенти: Marc Seaman
- Категорії: Особняки
- Розташування: Шепарівці
- Підвали: 2500 square ft Basement
- Вулиця: Stucco
- Підлога: 2
- Гараж: 3 Car Garage
- Кондиціонери: Central Conditioning
- Опалення: Central Heating
- Сад: Under 1/2 Acre
- Басейн: Public Road
- Каналізація: City System
- Гаряча вода: City System
- Альтанка: Residential
Детальніше про Об'єкт:
The property had an existing house, which completely under-utilized the site’s fantastic characteristics. The brief called for a dynamic response to capitalise on the site, creating an environment where the young family could enjoy an outdoor lifestyle offered by the site. This outdoor area is protected from the prevailing winds, and enjoys views of the sea, and more immediate views of large boulders to the South. The clients were eager to utilise every possible area of the site, yet ensure that they maintained privacy in this dense part of Bantry Bay, where sites are fairly small and owners typically maximise their allowable building envelopes.
SAOTA (Stefan Antoni Olmesdahl Truen Architects) and Antoni Associates designed the Victoria 73 house for a family in Cape Town, South Africa.








